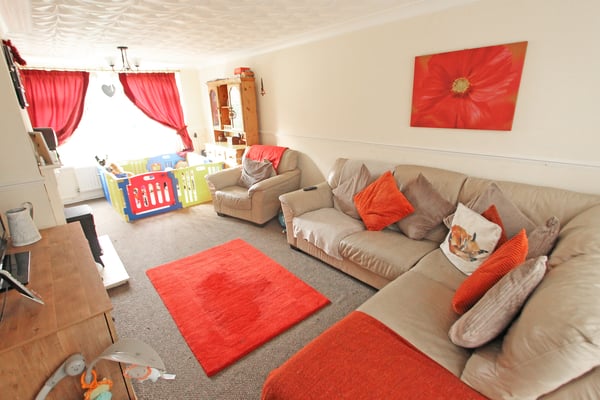Offer Accepted
For Sale
3 Bedroom Semi-Detached House
Wallis Drive, Leighton Buzzard, Bedfordshire
Price
£182,500
- Share via
- Copy to clipboard
Book a Viewing
Property overview
- Price shown at 50% share
- No Premium
- Flooring throughout
- Three bedroom family home
- Rarely available
- 2 parking spaces
- Large Rear Garden
Property description
***RARELY AVAILABLE READY TO BE MOVED INTO THREE BEDROOM SHARED OWNERSHIP HOUSE***
This lovely 3-bedroom home is situated in a quiet cul-de-sac on the brand-new development of Clipstone Park, situated on the outskirts of Leighton Buzzard. These homes offer great living space, flooring throughout and a turfed garden. Downstairs comprises of a downstairs toilet, kitchen and lounge/diner. On the first floor there is a double master, second double and one single bedroom with a family bathroom. The property comes with 2 parking spaces. This three bed is a vacant possession and ready to move into.
With unrivalled access to the A5 and just a short distance to Junction 12 and 11a of the M1, you are only 10 miles away from Milton Keynes and a stone throw away from central Leighton Buzzard where you can find all of your usual town amenities including a number of shops, cafe’s, bars and restaurants.
The share options below are based on the full market value of £365,000
50% share £182,500 – Rent £418.22
The Shared Ownership Scheme is a Part Buy, Part Rent way of owning your own home for a smaller upfront payment. With Shared Ownership, you buy a share of your home using a mortgage from a bank or building society and pay a subsidised rent to Sage for the share Sage own. The combined mortgage and rent is usually less than you’d expect to pay if you bought a similar property outright.
Please call to register your interest early in order to avoid disappointment.
Please note similar internal photos shown and floor plans may be handed.
Elevation are selling the homes on the Clipstone Park Development on behalf of Sage Housing. Sage Housing is a Registered Provider committed to providing high quality affordable homes across England.
*Images are for information purposes only and may not represent a true likeness for the units being sold. They have been digitally furnished to represent how the home could be laid out and the final colour/appearance may differ from the images
Room details
- Ground Floor
- Kitchen
- 3.38m x 3.21m (11' 1" x 10' 6")
- Lounge/Diner
- 12.10m x 17.8m (39' 8" x 58' 5")
- First Floor
- Bedroom 1
- 6.9m x 17.8m (22' 8" x 58' 5")
- Bedroom 2
- 11.3m x 10.2m (37' 1" x 33' 6")
- Bedroom 3
- 11.3m x 7.5m (37' 1" x 24' 7")
- Bathroom
- 6.11m x 6.6m (20' 1" x 21' 8")













