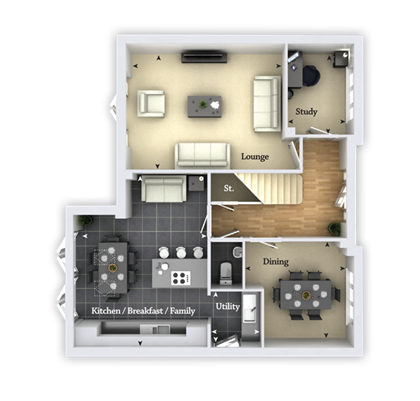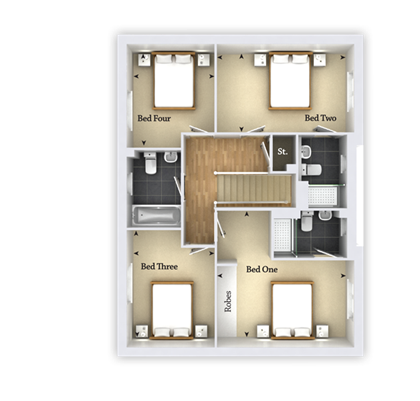
Offer Accepted
Darby Close, Milton Keynes, Buckinghamshire
- 4 Bedrooms
- 22 Photos
For Sale
4 Bedroom Detached House
Price


STOCK PLOT – READY TO MOVE IN TO
Elevation New Homes are proud to present this gorgeous 4 bedroom detached home with a garage
Designed to impress, the Thornsett is an exquisite four bedroom detached family home at Winslow Grange. Featuring an impressive double frontage with garage and parking for 2 cars spacious living throughout, it’s perfect for larger families or those who enjoy the extra space.
The ground floor offers complete luxury with a bright and spacious lounge, ideal for relaxing which features a beautiful set of doors opening out onto the rear garden and a seperate home office/study, perfect for those working from home.
Moving towards the rear, you’ll discover the social hub of the home; an impressive open plan kitchen / breakfast / family area. Making cooking a fun activity, rather than a chore, this multi functional area brings the family together and is filled with plenty of natural light thanks to a set of Patio doors to the rear garden. To side of the kitchen there is a separate utility area for added convenience. Offering ample amounts of space, you will discover a separate, elegant dining room, great for hosting dinner parties.
Upstairs, the first floor accommodates four impressive, double bedrooms, two of which boast their own luxury en suite shower room, with the elegant master bedroom also featuring quality, fitted wardrobes. The first floor is complemented with a stylish family bathroom, complete with contemporary Roca sanitaryware and chrome fittings.
Externally you’ll find a detached garage and private driveway.
If you wish to attain further information and for viewing arrangements please contact the New Homes team.