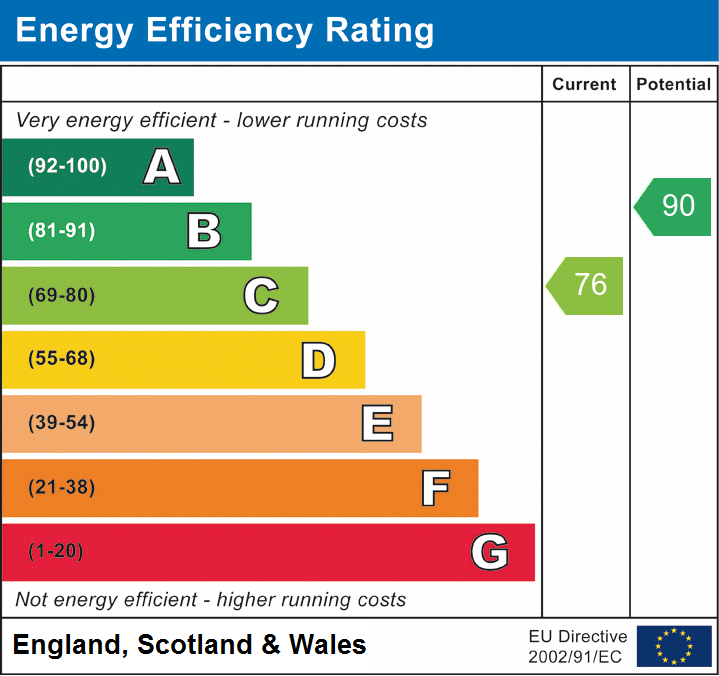
Selkirk Drive, Oakridge Park
Beds
x 2
Baths
x 1
Deposit
£1,494
Available
Now
Overview
- Entrance hall, open plan lounge and modern kitchen, cloakroom
- Large roof garden
- Three bedroom
- Within walking distance to local amenities
- Council Tax Band C
- Allocated parking
- 68 Sq Metres
Find out your home's value
For an up-to-date market appraisal of your property, request a valuation now.
Description
Two/three bedroom property with fantastic roof terrace. Within walking distance to the new Oakridge Park Retail Development, nearby open parkland and canal walks
Offered in great condition throughout this property will be available for a short time only. Its ample accommodation boasts open plan living space, including kitchen, dining and living area, with a cloakroom also to the ground floor. With master bedroom with fitted wardrobes, a second double bedroom and family bathroom to the first floor. Up again, to the second floor which boasts a study/third bedroom and access to the enormous roof terrace, perfect for lazy days (and nights), after work drinks and evening entertainment.
To the outside of the property there is an allocated parking space.
Location: Oakridge Park - The new development of Oakridge Park is nestled just off Wolverton Road between New Bradwell and Redhouse Park with Grand Union Canal lining the outskirts of the area. Current facilities include Oakridge Park Medical Centre and local shops nearby in Stantonbury and New Bradwell with new shops now open. Schools in the area include Crosslands Nursery in Stantonbury, Stanton Middle School and Pepper Hill School in Bradville for Primary Education and Stantonbury Campus for Secondary Education.
Council Tax Band- C
EPC rating - C
Criteria:
- Applicants must meet a household income criteria equivalent to 30 times the monthly rent.
- Couples, families and individuals only
- No serviced apartments or sub-letting
- No Pets
- Employment/self employment references required on all applications
Elevation, established in 1992, is one of the regions high profile property professionals, with offices covering Buckinghamshire, Bedfordshire and Cambridgeshire. Since 2008, Elevation Lettings has assisted discerning landlords seek the very best tenants who appreciate better quality homes and letting them through a specialised agent with high customer service standards.
Call today to arrange a viewing!
Roof Terrace
5.89m x 2.31m (19' 4" x 7' 7")
Entrance Hall
6.15m x 3.53m (20' 2" x 11' 7")
Cloakroom
Double glazed frosted window to rear aspect. Fitted to comprise low level WC and pedestal washbasin. Tiled splash areas. Vinyl flooring. Radiator.
Kitchen
Fitted to comprise a range of base and eye level units with roll top work surfaces and one and a half bowl stainless steel sink with drainer and mixer tap over. Built-in washer dryer, dishwasher, fridge freezer and oven with gas hob and extractor over. Tiled splash areas. Wooden flooring.
Lounge (Reception)
Wooden flooring. TV and telephone points. Radiator.
Bedroom One
4.01m x 3.15m (13' 2" x 10' 4")
Bedroom Two
2.92m x 2.54m (9' 7" x 8' 4")
Bathroom
Double glazed frosted window to front aspect. Fitted to comprise low level WC, pedestal washbasin and paneled bath with tap over and power shower. Vinyl flooring. Radiator. Tiled splash areas. Shaver point. Extractor fan.
Bedroom 3
2.31m x 2.01m (7' 7" x 6' 7")
Similar Properties
-
South Fifth Street, Milton Keynes
£1,300 pcmMilton Keynes, MK9 2PSTwo bedroom apartment in the centre of Milton Keynes, under a mile away from Milton Keynes Train station and a stones throw away from the Hub amenity and dining complex. In short the property comprises of entrance hall with storage cupboard, two double bedrooms, bathroom and open plan living/ kitche...2 Bedrooms1 Bathroom1 Reception -
Countess Way, MILTON KEYNES
£1,250 pcmMILTON KEYNES, MK10 7DXGround floor two double bedroom apartment located in the desirable area of Broughton. In short the property comprises of entrance hall, lounge, kitchen with appliances included, master bedroom with en- suite, a further double bedroom and family bathroom. The property benefits from one allocat...2 Bedrooms2 Bathrooms1 Reception




