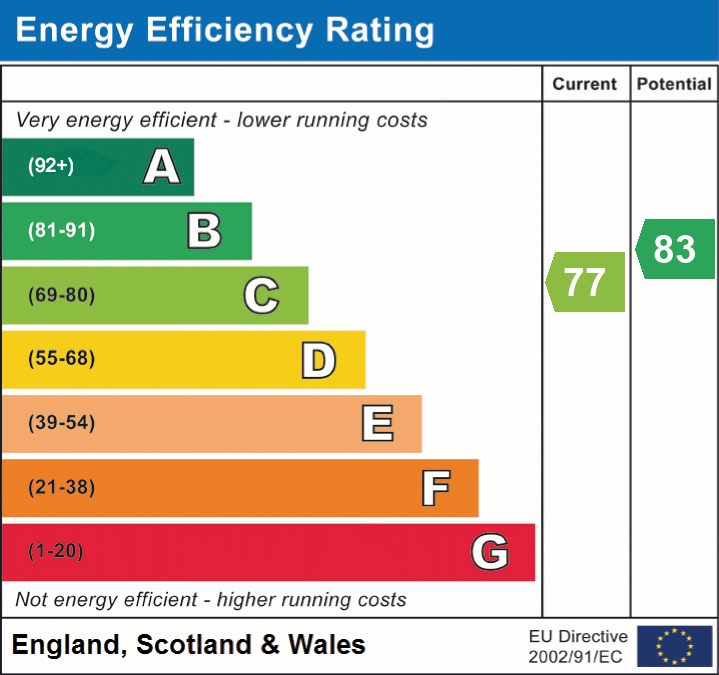Newport Road, New Bradwell
Overview
- Characteristic Barn Conversion
- Five Double Bedrooms
- Two Ensuite Bathrooms & Main Bath
- Courtyard Front Garden & Landscaped Rear Garden
- Open Plan Living Accommodation
- Over 2,500 sqft of living
- Outhouse building with shower room
- South Facing Garden
- EPC- C
- Council Tax Band- F
- 251 Sq Metres
- Open house call to book
Find out your home's value
For an up-to-date market appraisal of your property, request a valuation now.
Description
***BY APPOINTMENT ONLY***
Elevation are delighted to present this characteristic barn conversion home with a large rear and front garden with parking.
At the entrance hall of this home, you are greeted by a mirrored entrance and stairs rising to the first floor and the downstairs cloakroom. The entirety of the home has bare stone walls and beams. The open plan family living room has an ingle nook fireplace with a stone hearth. The dining room has cast iron Victorian style radiators and doors to the garden. Through to the grand kitchen there is a range of ‘Brookmans English Furniture’ and integrated appliances. The centre piece island has a rotating chopping board and waste chute as well as an additional sink and counter space. Off the kitchen is the utility room with space for freestanding appliances, a sink, and the boiler room. There is access to the front and rear gardens.
The first floor of this home offers the master suite with a vaulted ceiling , exposed beams and timbers, there is also the luxury of the ensuite shower room and built in wardrobes. Floor to ceiling windows allow views of the greenery to the rear of the home. There are an additional four double bedrooms, bedrooms three and four also have fitted wardrobes. Bedroom two is a great size and also features an ensuite shower room. Finally, the modern four-piece family bathroom is offers a shower cubicle, a tiled bath and a vanity basin lit up by spotlights.
To the rear of the home Is the beautifully landscaped garden with a patio area. It is enclosed by Hornbeam hedges and a stone wall, there is also an outhouse with a shower room. The lead up to the property is a private gravelled driveway.
New Bradwell is an Edwardian era village, modern district and civil parish in north-west Milton Keynes. The property is in the catchment of New Bradwell Primary School and Stantonbury International School for secondary education. Local amenities include The New Bradwell Inn public house, New Bradwell Cricket Club and Co-operative supermarket, all within approximately 10 minutes walking distance.
Estate Agents New BradwellSimilar Properties
-
Montgomery Way, Milton Keynes
£690,000Milton Keynes, MK17 8YAAmazing 2025 incentives ** £20,000 Gifted Deposit ! ** as well as £18,500 worth of Upgrades Throughout !** Welcome to this charming double-fronted corner plot property in the desirable area of Eagle Farm South. Ideally situated for commuters with close proximity to the M1 This spacious f...5 Bedrooms3 Bathrooms2 Receptions -
Ambridge Lane, Milton Keynes
£650,000Milton Keynes, MK17 8FQSpacious & Stylish Five-Bedroom Family Home This beautifully presented detached home has been thoughtfully extended with an impressive loft conversion, transforming it from a four-bedroom property into a generous five-bedroom family residence. The welcoming entrance hall, featuring elegant oak f...5 Bedrooms2 Bathrooms3 Receptions






























































