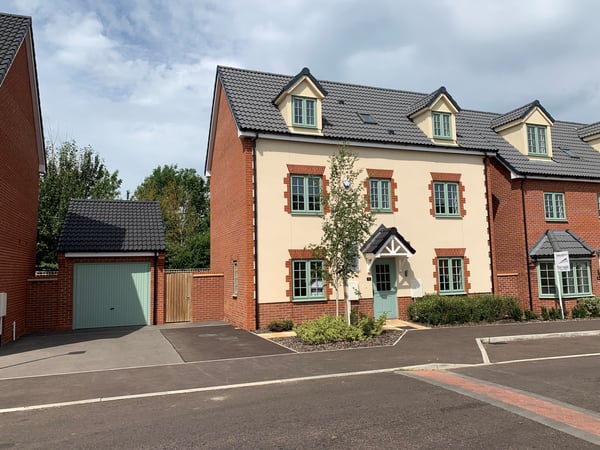
Offer Accepted
For Sale
4 Bedroom Detached House
Price

This brand-new, stunning 4-bedroom detached home in the highly sought-after Hampton Lakes, Peterborough, offers the perfect blend of modern design, comfort, and practicality. Spread across two spacious floors, this home is ideal for family living.
Upon entering, you are greeted by a bright hallway that leads to the various rooms on the ground floor. The sitting room provides a cozy, relaxing space, while the adjacent dining room is perfect for family meals and entertaining. The highlight of the ground floor is the spacious kitchen/breakfast/family room. This open-plan area is designed for modern family life, providing a versatile space for cooking, dining, and socializing.
The kitchen features contemporary laminate work surfaces, sleek up-stands, and a stainless steel splash back behind the Bosch 5-ring induction hob. Additional high-quality appliances include a Bosch built-in double oven, Indesit integrated dishwasher, Indesit built-in fridge/freezer, and a stylish Indesit stainless steel chimney extractor hood. The kitchen is further enhanced by a set of patio doors and bi fold doors that open up to the garden, seamlessly blending indoor and outdoor living, perfect for family gatherings and al fresco dining. The ground floor also includes a convenient downstairs WC and ample storage under the stairs.
Upstairs, all four bedrooms are generously proportioned and beautifully finished, providing plenty of space for family members or guests. The main bathroom is modern and well-appointed, serving all the bedrooms comfortably. Practical storage is further enhanced with a spacious storage cupboard and an airing cupboard on this floor.
The home benefits from smooth ceilings finished in white emulsion, creating a fresh, clean feel throughout. Further enhancing the home’s appeal are the high-quality internal finishes, including purpose-made softwood white doors to all rooms, and durable PVCu windows and French doors, adding a contemporary touch to the property. Additional practical features include a storage cupboard and airing cupboard on the first floor.
Outside, the home boasts a garage, offering secure parking or additional storage space, and a well-proportioned garden, ideal for outdoor activities and relaxation. This stunning property is set in the peaceful yet well-connected Hampton Lakes, making it perfect for families looking for modern, stylish living with easy access to local amenities, schools, and transport links.
Dining Room – 12’6″ x 10’9″
Sitting Room – 16’7″ x 9’9″
Kitchen/breakfast/family room – 17’4″ x 14’4″
Bedroom 4 – 10’6″ x 10’0″
Bedroom 3 – 13’1″ x 8’1″
Bedroom 2 – 14’4″ x 10’0″
Bedroom 1 – 16’7″ x 9’9″