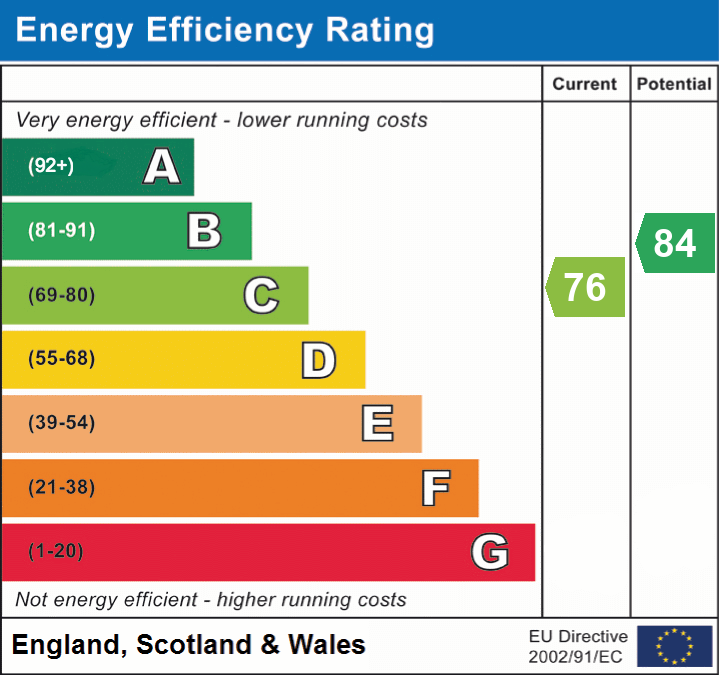
Offer Accepted
For Sale
3 Bedroom Town House
Price


A unique three bedroom (Previously a four bedroom) townhouse with a double height lounge and galleried dining room in a Private Development with parking and a garage, in the heart of Milton Keynes .
versatile accommodation is positioned over four floor with a longer then average garage with allocated parking within a short walk to Campbell park and john lewis and theatre district.
In further detail, this property comprises of an entrance hall, WC and a garage to the ground floor. The first floor consists of a spacious kitchen/diner and living room space. The second floor holds bedroom two with an en-suite, bedroom three, and a family bathroom. On the top floor of this beautiful home there is the master bedroom has a terraced balcony perfect for relaxing in the evening. It also has the luxury of a dressing space and an ensuite.
To the rear of the property there is the lovely garden which has recently been re-decked and is low maintenance . At the front of the home there is a driveway and a single part garage .
Location: Campell Park – Campbell Park is located within the centre of Milton Keynes. The city centre is no more than a few minutes away. Milton Keynes Theatre and the Gallery lie close to your doorstep, as do all the amenities of the city centre, including the Xscape complex with its real snow ski slope and wide range of entertainment facilities. There are also a variety of restaurants around the Theatre District. Campbell Park has beautiful walks and a cricket pitch. Schools close to the area include Downs Barn First, Southwood Middle (Conniburrow), Stantonbury Campus, Shepherdswell First, Springfield Middle and Milton Keynes Academy.
£141 service charge and building insurance per month
997 years left on lease approx