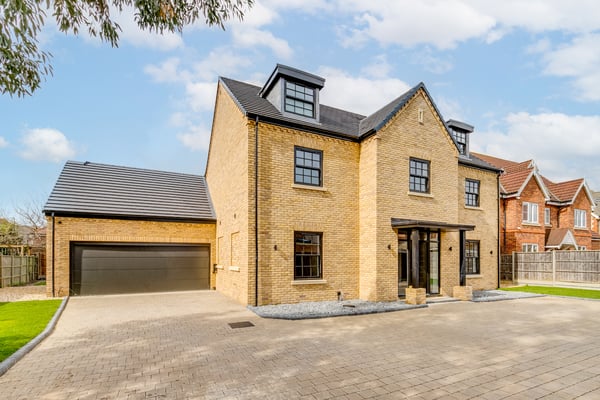
Offer Accepted
For Sale
5 Bedroom Detached House
Price
**SOLD Subject To Contract – Similar property Required **
Gorgeous five-bedroom detached home with a double garage and driveway.
On the ground floor of this delightful property, it comprises of a refitted kitchen, which follows into the utility room with garden access. The modern living room is of great size and benefits from access to the garden and a large dining room which doors to a newly fitted conservatory. There is also a downstairs study and cloakroom.
The first floor of this home has five double bedrooms. Bedrooms four and five have fitted wardrobes whilst the master and bedroom two have the luxury of ensuites. The master has a dressing room and a four-piece ensuite which comprises of a shower cubicle, a bath, low level w/c and a pedestal basin. Finally, the family bathroom has a bath with a glass screen door with an overhead shower, a low-level w/c and a pedestal basin.
To the rear of the property there is the large private garden with a patio area. The front of the home has a driveway and a double garage.
Located within Middleton one of Milton Keynes Premier developments within a short walk to Milton Keynes Village. It offers many local amenities in the surrounding area such as shops, schools and parks. A couple of huge attractions include MK One and Milton Keynes Central shopping centre all within a stone’s throw. There are also great commuting links such as MK central station, the A5 and the M1. Middleton Park is situated close by and known for being very beautiful walk and good for families as there is a large play park.