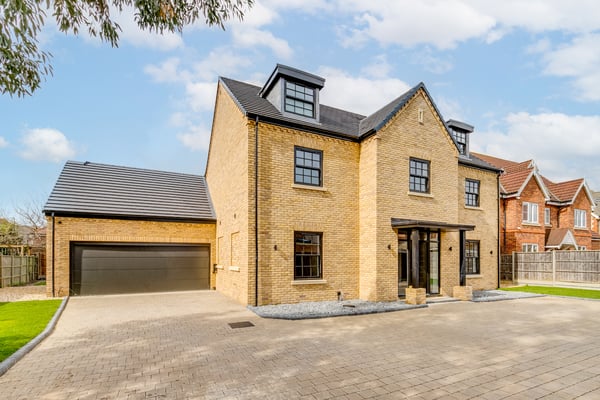
Offer Accepted
For Sale
5 Bedroom Detached House
Price



Welcome to this exceptional 5-bedroom, 3-storey detached family home, situated in the highly sought-after area of Eagle Farm South, Milton Keynes. Over 2,100 square feet the Buckingham is a beautifully designed home. This property is perfect for those seeking a combination of luxury, space, and versatility.
As you step inside, the ground floor welcomes you with a generous layout that caters to both everyday family life and entertaining. To the front of the home, you’ll find a separate lounge and for those working from home the study which provides a quiet, functional space. To the back of the property an elegant dining room, perfect for hosting formal meals or gatherings, with french doors leading out to the rear garden.
The heart of the home is the impressive 20ft+ kitchen/family/breakfast room. With sleek modern finishes, top-of-the-line appliances, and an expansive layout, this space is perfect for relaxed family meals or socialising while cooking. French doors from the kitchen lead out to the private garden, making it ideal for indoor-outdoor living.
On the first floor, the master suite is truly spectacular. Spanning over 26ft, this luxurious space includes a spacious bedroom area, a private dressing area with ample wardrobe space, and a large ensuite bathroom featuring a separate bath and shower, creating the ultimate retreat for rest and relaxation. Bedrooms 4 and 5 are also located on this floor, each generously sized and served by a contemporary family bathroom with both a separate bath and shower.
The top floor houses Bedrooms 2 and 3, each measuring an impressive 19’9ft long. These bright and airy rooms offer plenty of space for family members or guests, and they share access to another full bathroom, again with the luxury of both a separate bath and shower.
Outside, the property features a private garden, perfect for outdoor dining, children’s play, or simply relaxing in a peaceful setting. The driveway and garage provide convenient off-road parking.
Located in the thriving Eagle Farm South development, this home offers easy access to local amenities, parks, and schools, with excellent transport links to Milton Keynes and beyond.
This stunning property combines space, style, and convenience, making it an ideal family home. Don’t miss your chance to view—contact us today to arrange a visit!