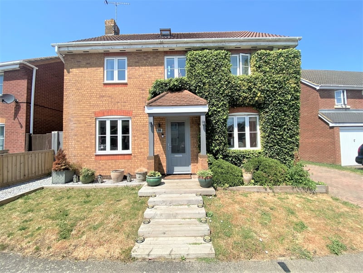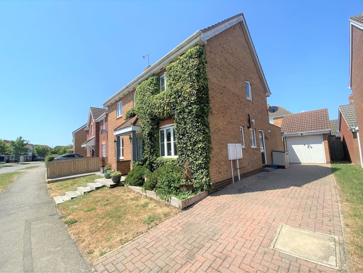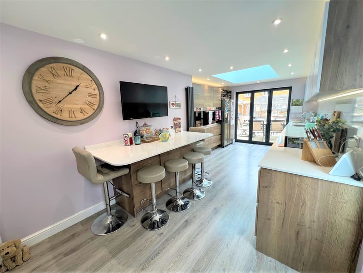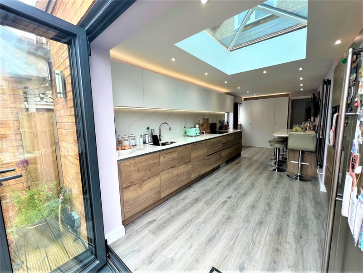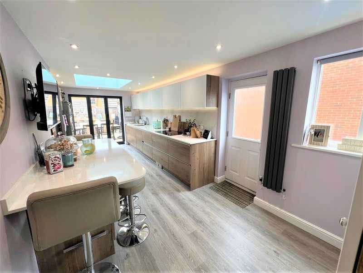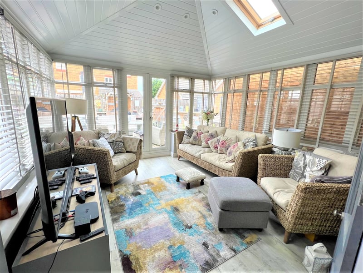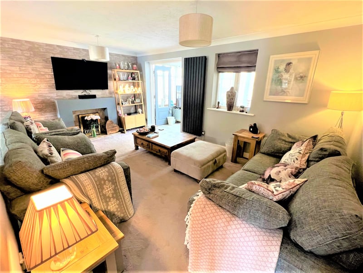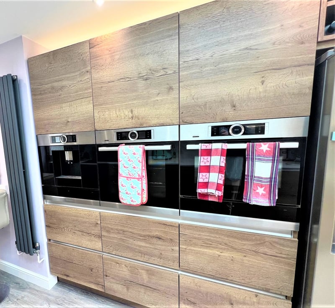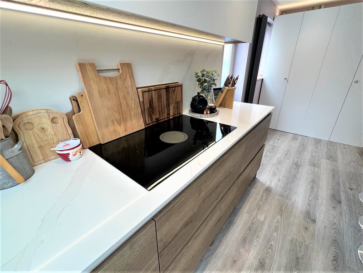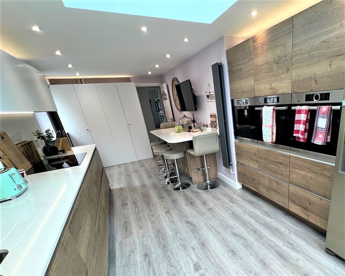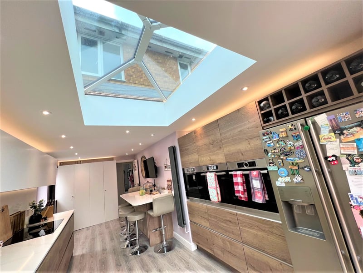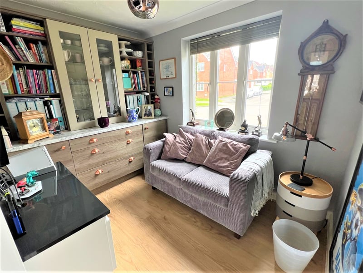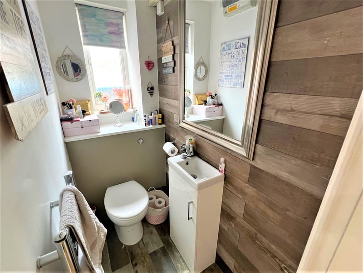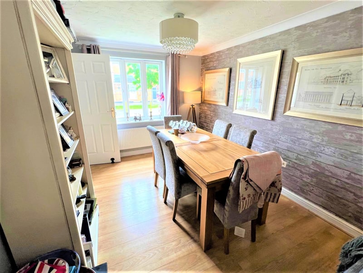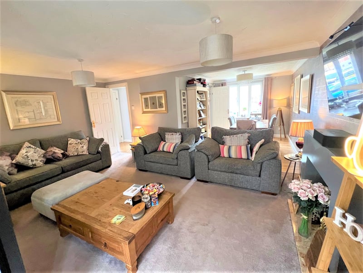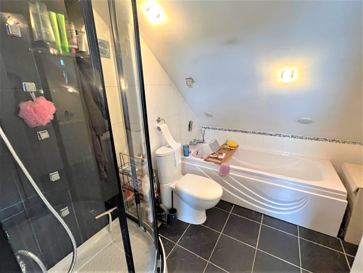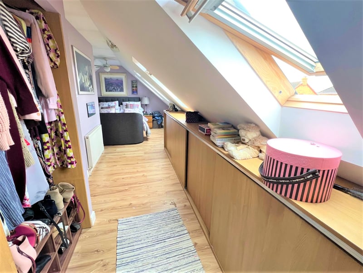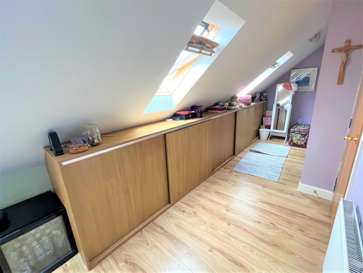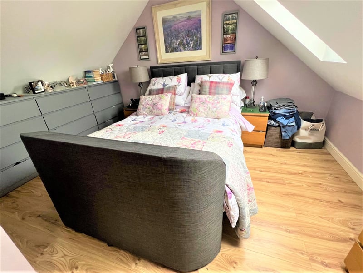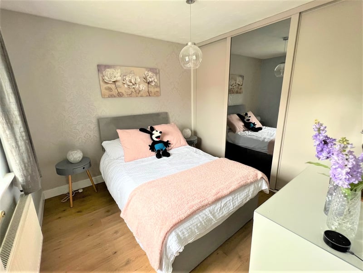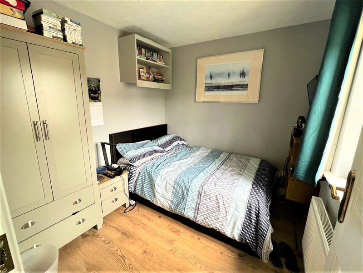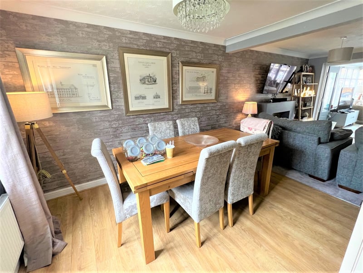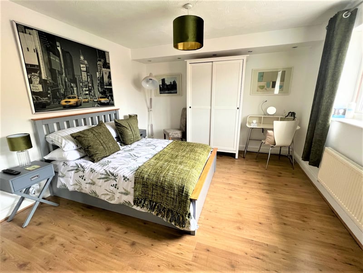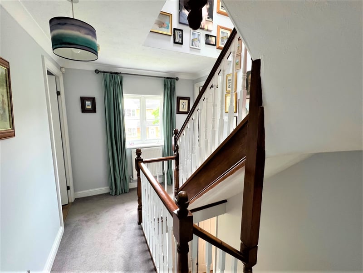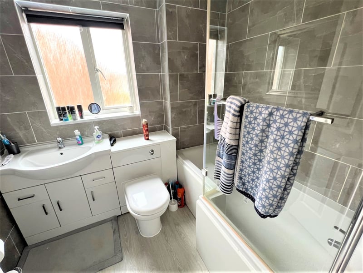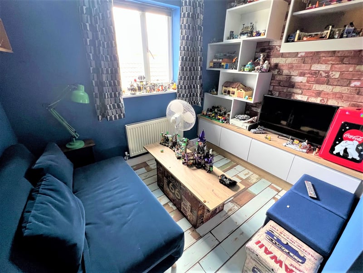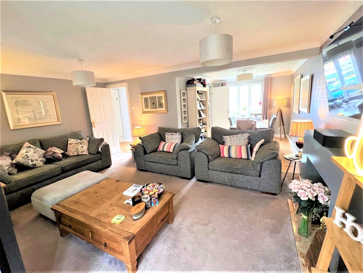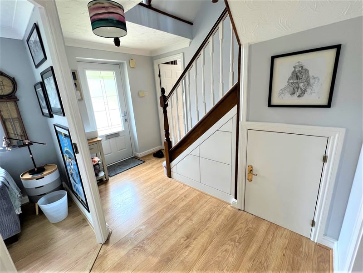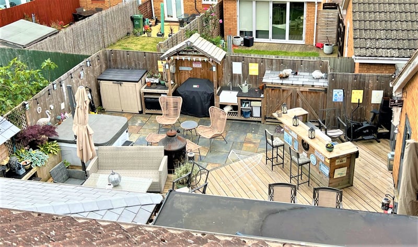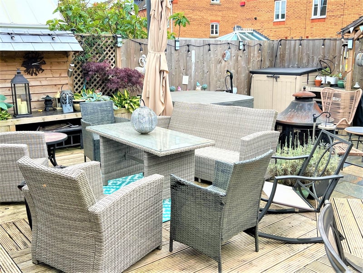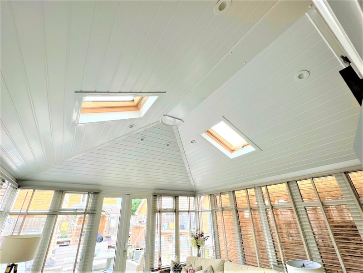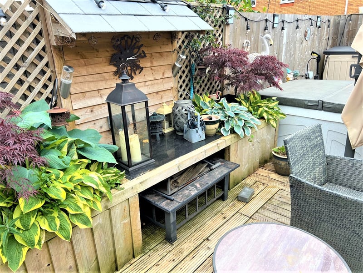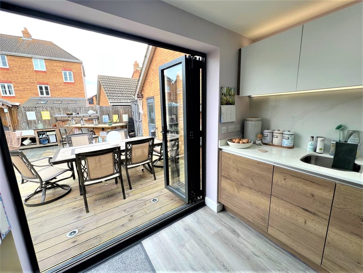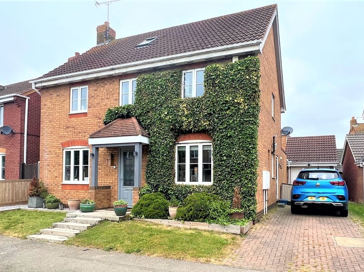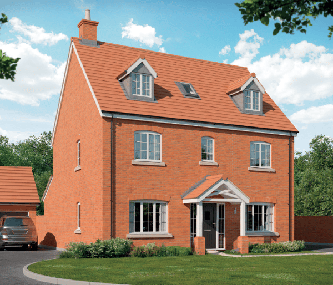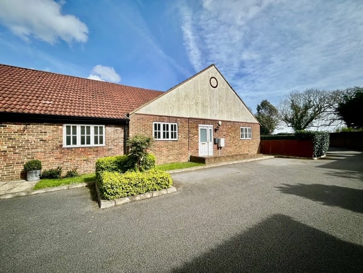Offer Accepted
For Sale
5 Bedroom Detached House
Blanchland Circle, Milton Keynes, Buckinghamshire
Price
£585,000
- Share via
- Copy to clipboard
Book a Viewing
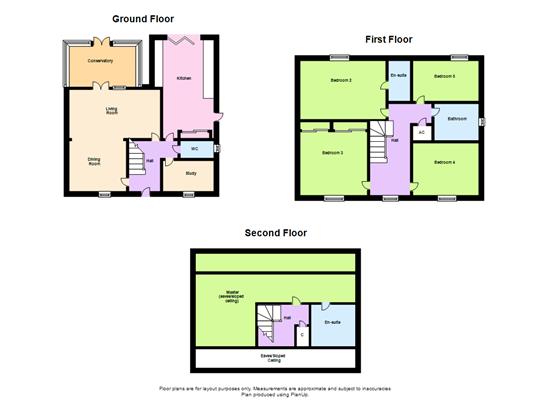
Property overview
- Extended & Fully Refurbished Kitchen
- High Spec Integrated Goods
- Two Reception Rooms
- Five Bedrooms
- Garage & Driveway
- Conservatory
- EPC - C
Property description
*****EXTENDED***AMAZING KITCHEN*** 5 BEDROOMS*****
A delightful extended detached residence located in the highly popular Monkston development. This family home offers versatile accommodation over 3 floors with high specification kitchen. The ground floor provides: Study, dining room, lounge, conservatory, large kitchen breakfast room and cloakroom. The first floor offers four bedrooms one with en suite and family bathroom. The second floor offers the master suite with bedroom, dressing area and 4 piece en suite. Outside provides: gardens to fronT and rear, parking for 3 cars and a garage. An early viewing is recommended.
EPC – C
Room details
- Study
- 2.91m x 2.14m (9' 7" x 7' 0")
- Kitchen Diner
- 6.95m x 2.62m (22' 10" x 8' 7")
- Lounge
- 5.15m x 3.40m (16' 11" x 11' 2")
- Dining Room
- 3.34m x 2.79m (10' 11" x 9' 2")
- Conservatory
- 3.54m x 3.33m (11' 7" x 10' 11")
- Bed 5
- 2.73m x 2.09m (8' 11" x 6' 10")
- Bed 2
- 3.90m x 3.51m (12' 10" x 11' 6") Ensuite
- Bed 4
- 2.48m x 2.62m (8' 2" x 8' 7")
- Bed 3
- 2.79m x 2.72m (9' 2" x 8' 11")

