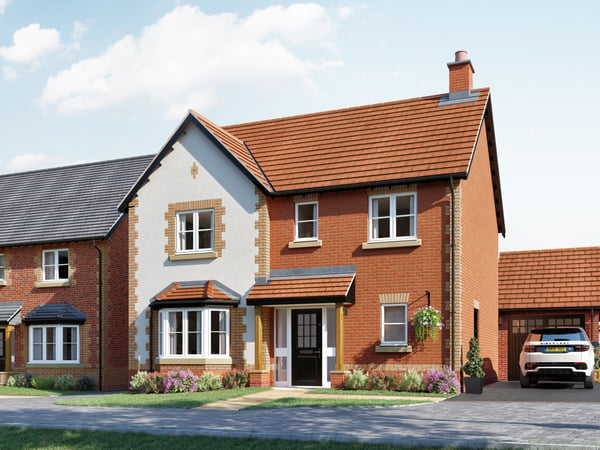
Offer Accepted
Hayfield Walk, Castlethorpe Road, Milton Keynes, Buckinghamshire
£480,000
Find Out More- 3 Bedrooms
- 12 Photos
For Sale
3 Bedroom Detached House
Price




Launching Spring 2021, register your interest today to avoid disappointment.
Plot 52 is a three bedroom detached home on a corner plot, with ample parking and a large west facing garden. Spread across three floors the Balfour is the ideal family home. On the ground floor there is a bright and airy kitchen/dining room with large bay window and well appointed kitchen with integrated appliances. A large bright lounge with French doors leading straight onto the back garden. Under stairs storage and downstairs cloak complete the ground floor.
The second floor has two spacious double bedrooms and half tiled family bathroom. The top floor houses the master bedroom with well sized ensuite, dressing area and storage making this an ideal space.
<b>About The Development</b>
Stratford Reach is brand new development set in between Stony Stratford, the “jewel of Milton Keynes” and England’s ” first ever railway town” Wolverton.
The location offers an acceptable commute or an excellent environment for home-based working. Either option is likely to promise additional leisure time in which to enjoy nature, wildlife and the waterside settings so close by. Just a five minute drive from Central Milton Keynes, this attractive new development presents an abundance of shopping, dining and entertainment options.
Excellent transport connections in the area, ensure commuters are well catered for, by both road and rail. Designed in a mix of styles to suit all lifestyles, all homes are built to a <b>high specification</b> which includes modern fitted kitchens, bathrooms and open plan living areas. All homes benefit from either a <b>garage or two allocated parking spaces.</b>
The future is now at Stratford Reach.

Offer Accepted

Offer Accepted