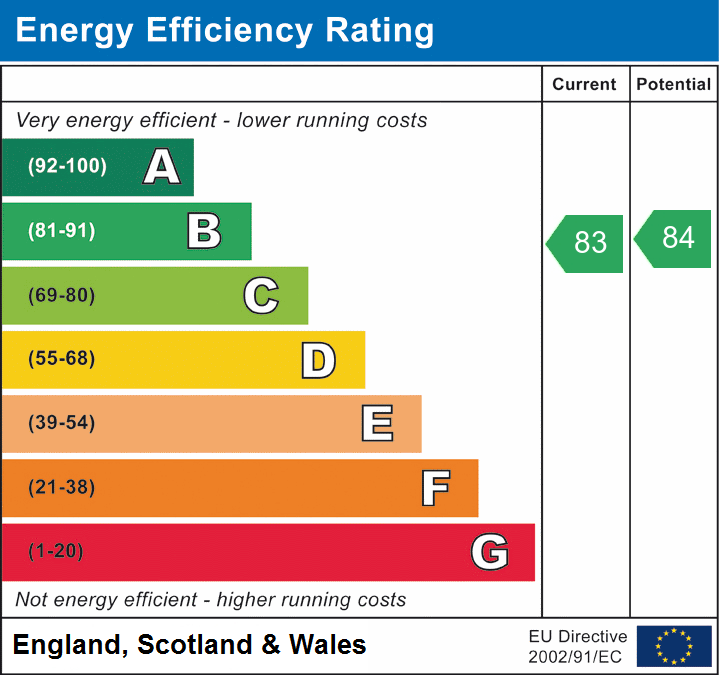Mansion Gardens, Potterspury
Property Type
Semi-Detached House
Beds
x 3
Baths
x 2
Tenure
Freehold
Overview
- Highly desirable and sought-after location
- Prime village setting
- Stone-built semi detached home
- Two reception rooms
- Stylish & Contemporary Kitchen
- EPC rating- B
- Council Tax band- C
- Unfurnished
- Three spacious bedrooms, including a master with en-suite
- Driveway for two cars and single garage
Find out your home's value
For an up-to-date market appraisal of your property, request a valuation now.
Description
Charming Stone-Built Family Home in Potterspury Village Address.
Nestled on the edge of the picturesque and sought-after Potterspury village, just north of Milton Keynes, this attractive stone-built three-bedroom semi-detached home combines timeless charm with modern convenience. This well-presented property offers generously proportioned living spaces, perfect for family living. The ground floor features an inviting entrance hall, a bright lounge that flows seamlessly into the dining area, and a contemporary fitted kitchen breakfast room – ideal for hosting or everyday dining. A downstairs cloakroom completes the ground floor layout. Upstairs, the first-floor landing leads to three spacious bedrooms. The master bedroom benefits from its own en-suite shower room, while the remaining two bedrooms share a stylishly appointed family bathroom with a fitted shower. Externally, the property boasts a beautifully maintained, enclosed rear garden, complete with manicured designer lawns, well-stocked borders, a spacious patio area for outdoor entertaining, and a charming pergola. At the front, the open-plan garden enhances the curb appeal, while a private driveway accommodates two cars and leads to a single garage for additional storage or parking. This delightful home offers a harmonious blend of countryside tranquillity and accessibility, making it a perfect choice for families or professionals seeking a serene yet convenient lifestyle.
Viewings are highly recommended to fully appreciate all that this exceptional property has to offer.
Lounge
3.10m x 4.44m (10' 2" x 14' 7")
Dining area
2.66m x 4.63m (8' 9" x 15' 2")
Kitchen breakfast
2.23m x 3.86m (7' 4" x 12' 8")
Master bedroom
2.55m x 4.18m (8' 4" x 13' 9")
Bedroom 2
2.70m x 3.84m (8' 10" x 12' 7")
Bedroom 3
1.94m x 2.11m (6' 4" x 6' 11")
Similar Properties
-
Ryeland Croft, Milton Keynes
£365,000Milton Keynes, MK14 6GFThis modern 3-bedroom semi-detached house is situated in the desirable Oakridge Park area, located to the north of Milton Keynes. Offering a perfect blend of comfort and convenience, the property is within easy reach of local amenities, including supermarkets, shops, and a medical centre, making eve...3 Bedrooms2 Bathrooms1 Reception -
Wavendon chase, Milton Keynes
£430,000Milton Keynes, MK17 8ABThe Thespian is a 3-bedroom family home that features an open-plan kitchen and dining area, a separate living room, an en suite to bedroom 1 and a stylish family bathroom. On the ground floor, there is a dual-aspect, open-plan kitchen and dining area, furnished with fitted, soft-close units and an ...3 Bedrooms2 Bathrooms1 Reception





















































