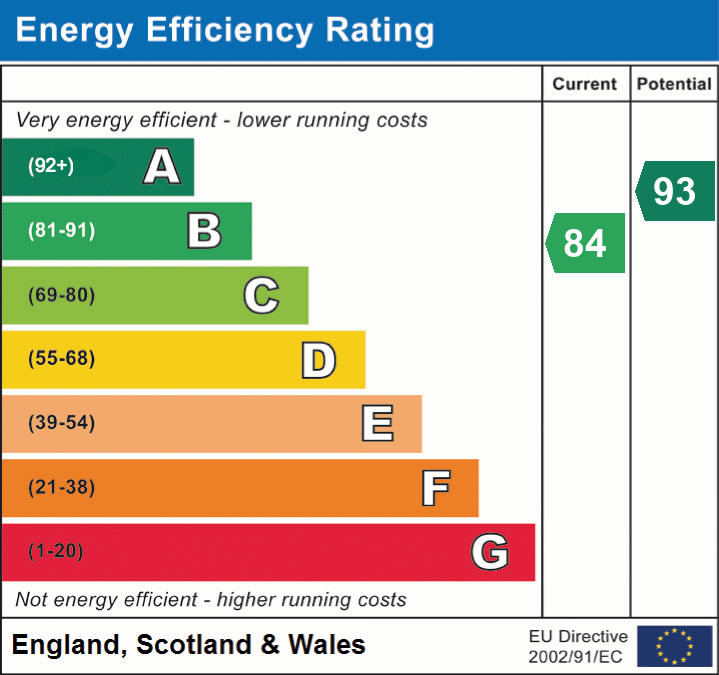Foundry Close, Deanshanger
Property Type
End of Terrace House
Beds
x 4
Baths
x 3
Tenure
Freehold
Floorplans
Click to View (1)Overview
- 4 Double Bedrooms
- Unique style and design
- Large kitchen diner with granite worktop
- Two En-suite Bedrooms
- Village Location
- High spec throughout
- Two parking spaces
Find out your home's value
For an up-to-date market appraisal of your property, request a valuation now.
Description
EXQUISITE DEVELOPMENT meticulously crafted with UNPARALLELED CARE, PASSION, AND CREATIVE INSIGHT on the historic grounds of the Old Foundry in Deanshanger. An unparalleled opportunity to invest in the RICH HERITAGE of this enchanting village. For those seeking village charm with city proximity, Deanshanger is an ideal choice, just a brief 10-minute drive from central Milton Keynes. Revel in the convenience of over 200 shops and restaurants, along with the serene beauty of parklands such as Willen and Caldecotte Lake.
This distinguished residence offers an escape from the urban hustle and bustle. Impeccably finished to a superior specification and constructed with genuine affection, early viewing is essential to secure this exceptional home.
Upon entering, you are welcomed by a generously sized hallway featuring a reception room/study, utility room, downstairs cloakroom and storage cupboard. Progressing through the hallway, you are guided into the expansive open-plan kitchen-diner living area, showcasing a meticulously designed kitchen with a captivating feature island, complemented by top-tier Neff and Bosch appliances. This innovative design not only maximizes space but also bathes the interiors in natural light.
Patio doors seamlessly connect the lounge to a south-facing small rear garden, providing a delightful outdoor retreat.
Ascending the staircase, the master bedroom awaits on the left, complete with a stunning en-suite. This generously proportioned master bedroom offers ample space .
Bedroom 2 boasts a charming en-suite bathroom of similar size to the master bedroom, ensuring spacious and comfortable living.
Bedroom 3 features captivating dual-aspect windows, allowing an abundance of natural light. This sizable room can be tailored to meet individual preferences and needs.
Bedroom 4, a double bedroom with a south-facing window, benefits from ample natural light.
Adjacent to bedrooms 3 and 4 is a fully fitted family bathroom.
Access to two loft areas adding practical storage space.
Two allocated parking spaces and two private garden spaces enhance the allure of this exceptional property.
There is an annual management charge for grass cutting and general maintenance.
Currently anticipated at around £500 pa.
Similar Properties
-
Fen Street, Milton Keynes
£425,000Milton Keynes, MK10 7JSThis stunning 4-bedroom semi-detached home, built in 2020, is located on Fen Street in the desirable Brooklands area of Milton Keynes (MK10). Offering a spacious and modern layout, the property is ideal for family living. As you approach the home, you are welcomed by a lovely front garden. Inside, ...4 Bedrooms1 Bathroom1 Reception -
Teasel Crescent, Houghton Regis
£510,000Houghton Regis, LU5 6SFINCENTIVES AVAILABLE - LARGE 4 BED DETACHED FAMILY HOME - HIGH QUALITY DEVELOPMENT - MOVE IN BY CHRISTMAS - The Stratford is a gorgeous family home with plenty of internal space (1344SQFT). Countryside are an outstanding developer who pride themselves on an extremely high specification as standard, ...4 Bedrooms2 Bathrooms2 Receptions


































